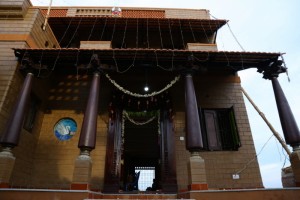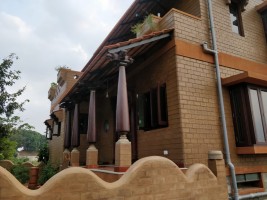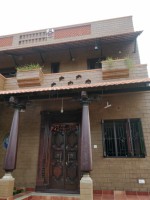-
Mr Mohan residence Project 2018-05-10
Residence for Mr Mohan and Mrs Sneha Mohan. Design Team : Team Mahijaa, Mr Mohan and Mrs Sneha Mohan. The house combines the traditional architecture with the modern architecture. As we enter, traditional Jagali welcomes every one inside. The doors and windows used in the house also adds traditional value to the house. Walls are built with stabilized mud blocks. Stone columns are used along with SMB. Filler slabs with SMB, Clay pot, beam panel roof and jack arch roof form roofing part used in the house. Balconies and Jagali are covered with mangaluru tiles. The tile roof is supported with traditional wooden columns.
-
Mr Mohan residence Project 2018-05-10
Residence for Mr Mohan and Mrs Sneha Mohan. Design Team : Team Mahijaa, Mr Mohan and Mrs Sneha Mohan. The house combines the traditional architecture with the modern architecture. As we enter, traditional Jagali welcomes every one inside. The doors and windows used in the house also adds traditional value to the house. Walls are built with stabilized mud blocks. Stone columns are used along with SMB. Filler slabs with SMB, Clay pot, beam panel roof and jack arch roof form roofing part used in the house. Balconies and Jagali are covered with mangaluru tiles. The tile roof is supported with traditional wooden columns.
-
Mr Mohan residence Project 2018-05-10
Residence for Mr Mohan and Mrs Sneha Mohan. Design Team : Team Mahijaa, Mr Mohan and Mrs Sneha Mohan. The house combines the traditional architecture with the modern architecture. As we enter, traditional Jagali welcomes every one inside. The doors and windows used in the house also adds traditional value to the house. Walls are built with stabilized mud blocks. Stone columns are used along with SMB. Filler slabs with SMB, Clay pot, beam panel roof and jack arch roof form roofing part used in the house. Balconies and Jagali are covered with mangaluru tiles. The tile roof is supported with traditional wooden columns.
-
Mr Mohan residence Project 2018-05-10
Residence for Mr Mohan and Mrs Sneha Mohan. Design Team : Team Mahijaa, Mr Mohan and Mrs Sneha Mohan. The house combines the traditional architecture with the modern architecture. As we enter, traditional Jagali welcomes every one inside. The doors and windows used in the house also adds traditional value to the house. Walls are built with stabilized mud blocks. Stone columns are used along with SMB. Filler slabs with SMB, Clay pot, beam panel roof and jack arch roof form roofing part used in the house. Balconies and Jagali are covered with mangaluru tiles. The tile roof is supported with traditional wooden columns.
-
Mr Mohan residence Project 2018-05-10
Residence for Mr Mohan and Mrs Sneha Mohan. Design Team : Team Mahijaa, Mr Mohan and Mrs Sneha Mohan. The house combines the traditional architecture with the modern architecture. As we enter, traditional Jagali welcomes every one inside. The doors and windows used in the house also adds traditional value to the house. Walls are built with stabilized mud blocks. Stone columns are used along with SMB. Filler slabs with SMB, Clay pot, beam panel roof and jack arch roof form roofing part used in the house. Balconies and Jagali are covered with mangaluru tiles. The tile roof is supported with traditional wooden columns.
-
Mr Mohan residence Project 2018-05-10
Residence for Mr Mohan and Mrs Sneha Mohan. Design Team : Team Mahijaa, Mr Mohan and Mrs Sneha Mohan. The house combines the traditional architecture with the modern architecture. As we enter, traditional Jagali welcomes every one inside. The doors and windows used in the house also adds traditional value to the house. Walls are built with stabilized mud blocks. Stone columns are used along with SMB. Filler slabs with SMB, Clay pot, beam panel roof and jack arch roof form roofing part used in the house. Balconies and Jagali are covered with mangaluru tiles. The tile roof is supported with traditional wooden columns.
-
Mr Mohan residence Project 2018-05-10
Residence for Mr Mohan and Mrs Sneha Mohan. Design Team : Team Mahijaa, Mr Mohan and Mrs Sneha Mohan. The house combines the traditional architecture with the modern architecture. As we enter, traditional Jagali welcomes every one inside. The doors and windows used in the house also adds traditional value to the house. Walls are built with stabilized mud blocks. Stone columns are used along with SMB. Filler slabs with SMB, Clay pot, beam panel roof and jack arch roof form roofing part used in the house. Balconies and Jagali are covered with mangaluru tiles. The tile roof is supported with traditional wooden columns.
-
Mr Mohan residence Project 2018-05-10
Residence for Mr Mohan and Mrs Sneha Mohan. Design Team : Team Mahijaa, Mr Mohan and Mrs Sneha Mohan. The house combines the traditional architecture with the modern architecture. As we enter, traditional Jagali welcomes every one inside. The doors and windows used in the house also adds traditional value to the house. Walls are built with stabilized mud blocks. Stone columns are used along with SMB. Filler slabs with SMB, Clay pot, beam panel roof and jack arch roof form roofing part used in the house. Balconies and Jagali are covered with mangaluru tiles. The tile roof is supported with traditional wooden columns.
-

Mr Mohan residence Project 2018-05-10
Residence for Mr Mohan and Mrs Sneha Mohan. Design Team : Team Mahijaa, Mr Mohan and Mrs Sneha Mohan. The house combines the traditional architecture with the modern architecture. As we enter, traditional Jagali welcomes every one inside. The doors and windows used in the house also adds traditional value to the house. Walls are built with stabilized mud blocks. Stone columns are used along with SMB. Filler slabs with SMB, Clay pot, beam panel roof and jack arch roof form roofing part used in the house. Balconies and Jagali are covered with mangaluru tiles. The tile roof is supported with traditional wooden columns.
-

Mr Mohan residence Project 2018-05-10
Residence for Mr Mohan and Mrs Sneha Mohan. Design Team : Team Mahijaa, Mr Mohan and Mrs Sneha Mohan. The house combines the traditional architecture with the modern architecture. As we enter, traditional Jagali welcomes every one inside. The doors and windows used in the house also adds traditional value to the house. Walls are built with stabilized mud blocks. Stone columns are used along with SMB. Filler slabs with SMB, Clay pot, beam panel roof and jack arch roof form roofing part used in the house. Balconies and Jagali are covered with mangaluru tiles. The tile roof is supported with traditional wooden columns.
-

Mr Mohan residence Project 2018-05-10
Residence for Mr Mohan and Mrs Sneha Mohan. Design Team : Team Mahijaa, Mr Mohan and Mrs Sneha Mohan. The house combines the traditional architecture with the modern architecture. As we enter, traditional Jagali welcomes every one inside. The doors and windows used in the house also adds traditional value to the house. Walls are built with stabilized mud blocks. Stone columns are used along with SMB. Filler slabs with SMB, Clay pot, beam panel roof and jack arch roof form roofing part used in the house. Balconies and Jagali are covered with mangaluru tiles. The tile roof is supported with traditional wooden columns.











